The Artist and The Carpenter
Saturday, November 12, 2011
List maker, Life saver
Saturday, October 1, 2011
Gettin' Spicy
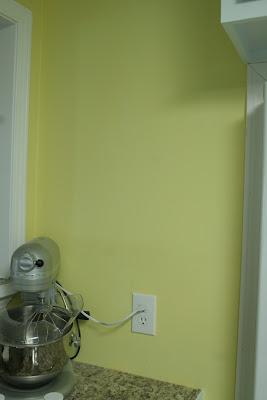 This is the wall we planned to put the spices on. It's in perfect reach of the oven and prep spice below.
This is the wall we planned to put the spices on. It's in perfect reach of the oven and prep spice below.  I searched high and low for spice bottles that were absolutely perfect, and in my price range (couldn't be more than a dollar each). There were some at IKEA online that have brushed nickel tops and frosted bands around them that I guess you could write the names of the spices on. Those bottles could have been great, except the $1.50 price tag, and the fact the closest IKEA is about 5 hours away. Then I came across these glass bottles with white tops at Bed Bath and Beyond for .99 cents each. Add in my $10-off-a-purchase-of-$30 coupon and we had a deal.
I searched high and low for spice bottles that were absolutely perfect, and in my price range (couldn't be more than a dollar each). There were some at IKEA online that have brushed nickel tops and frosted bands around them that I guess you could write the names of the spices on. Those bottles could have been great, except the $1.50 price tag, and the fact the closest IKEA is about 5 hours away. Then I came across these glass bottles with white tops at Bed Bath and Beyond for .99 cents each. Add in my $10-off-a-purchase-of-$30 coupon and we had a deal.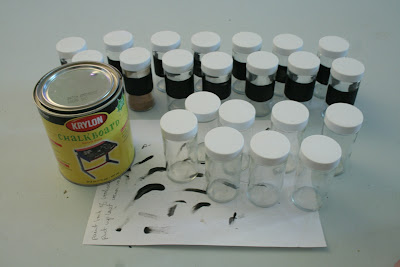 I had bought this chalkboard paint at Walmart for another project that never fully developed. I tried taping off with painter's tape the area I wanted to paint, but the round bottles kept making the lines malfunction. I decided to just free hand it. It took two coats on each, but really didn't take that long to paint them. If one was particularly off, I would use my finger to smooth out the shape then as you can see, just wiped it on the paper.
I had bought this chalkboard paint at Walmart for another project that never fully developed. I tried taping off with painter's tape the area I wanted to paint, but the round bottles kept making the lines malfunction. I decided to just free hand it. It took two coats on each, but really didn't take that long to paint them. If one was particularly off, I would use my finger to smooth out the shape then as you can see, just wiped it on the paper. 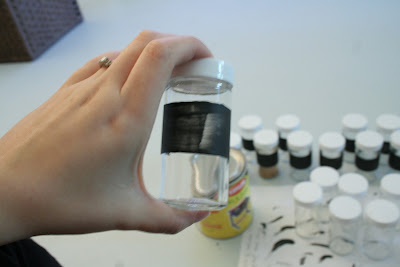 This is what one coat looked like, very blotchy but the second coat really evened it out.
This is what one coat looked like, very blotchy but the second coat really evened it out.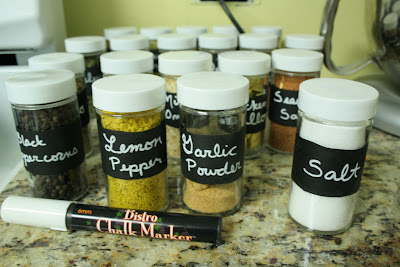 These are the finished spice jars, with their two coats of paint. I tried using a stick of chalk to write the names, but the hard chalk would scratch the paint from the glass and it was difficult to write neatly. I had seen online that there are such things as chalk pens, so I found this Bistro Chalk Marker at Hobby Lobby. I had to get a pack of four (white, blue, red, and yellow) because that was my only option. It took me a while to bite the bullet and get the pack since all I needed was the white and the pack was $9.99. I did use my 40% coupon so it wasn't too horrible, I just don't like to pay for something I don't need.
These are the finished spice jars, with their two coats of paint. I tried using a stick of chalk to write the names, but the hard chalk would scratch the paint from the glass and it was difficult to write neatly. I had seen online that there are such things as chalk pens, so I found this Bistro Chalk Marker at Hobby Lobby. I had to get a pack of four (white, blue, red, and yellow) because that was my only option. It took me a while to bite the bullet and get the pack since all I needed was the white and the pack was $9.99. I did use my 40% coupon so it wasn't too horrible, I just don't like to pay for something I don't need.Tuesday, August 9, 2011
Old Blue, meet New Blue
 This picture was the main inspiration for the front of our house. I love the glass door with the frosted look and the number left clear. I love the bright pop of color, the cool lights, patterned door mat, and greenery welcoming you in. Also, you can barely see it, but I'm sure that knocker is pretty sweet too.
This picture was the main inspiration for the front of our house. I love the glass door with the frosted look and the number left clear. I love the bright pop of color, the cool lights, patterned door mat, and greenery welcoming you in. Also, you can barely see it, but I'm sure that knocker is pretty sweet too.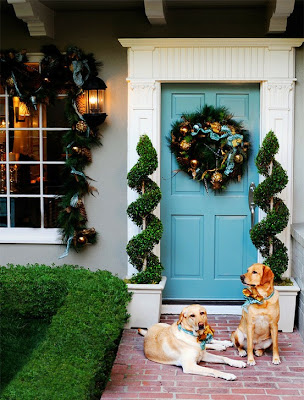 This door is great, just missing the glass pane. I like the topiaries, the awesome shade of blue and the fun wreath, which is obviously for a holiday, but I once had a roommate (Lydia) who kept updating the wreath on our door for all seasons, holidays, and special occasions. She was a clever cat.
This door is great, just missing the glass pane. I like the topiaries, the awesome shade of blue and the fun wreath, which is obviously for a holiday, but I once had a roommate (Lydia) who kept updating the wreath on our door for all seasons, holidays, and special occasions. She was a clever cat.
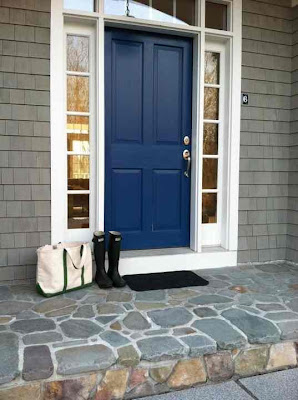 I also pinned this one for the blue door, grey siding, and the stone entry. I've been thinking the last few days that our cracked, cady-whompus sidewalk slab is a bit of a buzz-kill when it comes to the future beauty of our house. I would like to lay some natural stones or something similar as the sidewalk.
I also pinned this one for the blue door, grey siding, and the stone entry. I've been thinking the last few days that our cracked, cady-whompus sidewalk slab is a bit of a buzz-kill when it comes to the future beauty of our house. I would like to lay some natural stones or something similar as the sidewalk.
So this is the new front door for our house, sitting in the entry/dining room. I wanted to paint it before my husband installed it and put on the new hardware. You can also see the old front door through the window. It's white on the inside but the outside was a deep, somber shade of blue.
Here is the paint I used to paint the door. I barely even made a dent in that little can, but I guess I'll be able to do touch-ups for years. The color comes out strange on my screen but it is lovely. The name of the paint is Sleepy Seaside. Great name right? Sounds like the name of a beach house. Also, it's Valspar Medallion if anyone is curious.
Before we could put in the new door, Matt had to remove the old one. Ended up being a tad more of a hassle than he thought. This picture is him using some tool or another to cut the nails holding the door to the house.
Here is the Old Blue front door after Matt pried, pulled, and hammered it out of place. I still like that door so we may store it in the garden shed till I figure out something to do with it.
This is my test of the frosted spray paint on an extra piece of glass we had lying around. I didn't spray it very evenly because I am rather impatient when it comes to home renovation. The top strip of clear was where I put frog tape, and the bottom two sections are from contact paper, which is probably what we'll have to use since the house number will be kind of big.
So there is a discussion going on in my house as to whether the numbers should be in the middle of the glass pane or at the bottom. I prefer the bottom, but Matt says it should be higher up so you can see who is at the door. I know, I know. That does make more since, but I have a hard time looking at things from a practical point-of-view. I prefer to choose things based on their aesthetics. So here are the two options, middle or bottom. I also think I want to do the two thin stripes like I have taped off in these pictures. All of this is just a sample, the real spray day will be much more precise.
Tuesday, July 26, 2011
Spice'n it up with spice jars
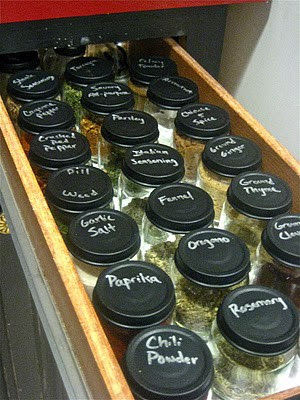
Sunday, June 26, 2011
Frosted pane, no pain at all
Saturday, June 11, 2011
The unexpected path to finding our first home
The first house we seriously considered (and even put an offer on) was a quaint little yellow two bedroom, one bath with one old oak tree in the front yard. The rest of the yard was barren, the neighbors were pretty close, but seeing as it was in our price range, newly remodeled, and in the area we'd considered living we tried for a loan to purchase it. The bank turned down our loan application which was disheartening at first but turned out to be a blessing.
The next day we were looking at another house we'd been told was for sale and both fell in love immediately. At first glance, the house itself was in pretty rough shape. It was a bank-owned forclosure and no one had lived there for 4 or 5 years. There was a blatantly obvious addition made with low quality board on half the exterior. It needed a new roof, new windows, new siding, central heating and air, you name it, it needed fixing. But driving up to it you pass a wooded area, and can barely see the house until you turn on the circle drive. The landscaping reminded me of The Secret Garden, which just so happens to be one of my favorite movies and books. There are several beautiful dogwood trees, ancient pines, giant azaleas, vibrant hydrangeas, and plenty of other plants I have yet to learn the names of. In my mind it was ours before we even stepped foot through that beautiful blue front door.
When first entering you are slapped in the face by the horrendous smell. Soured carpet, mold, and stale air are not really the fragance you want to welcome you into your home. On the upside, the entry room had two big windows, a built in bookcase, and an archway down into the livingroom. I could see the potential already. The living room used to be the carport so it has a step down to go into it, and the room itself is long and rectangular with the highest ceiling in the house. The windows have a wall of bookcases around them, and there's an old brick floor in the corner (which we eventually tore up) where the pot bellied stove used to sit. Off the living room is the falling-in, damp and moldy utility room (our future laundry room). There's also a giant room off the living room which will someday serve as our garage but at the moment is where all the woodworking is done.
The kitchen was one of the strangest rooms. It had mismatched cabinets, green walls, peel-and-stick-tile floor, a totally random and nonfunctional square cut out of the wall that looked into the entry room, and a pantry about 11 inches wide. Also, on the cabinet doors, where there should have been a handle, they'd replaced each one with two small, brushed nickel knobs. We still can't make sense of why they did that. Convenient for us, that was the finish we would be using throughout the house so I salvaged those.
The next room we went to was the guest bedroom. It wasn't in such bad shape except for the terrible old soured carpet. Across the hall from the guest bedroom is the hall bath. It had a yellow tub, yellow sink, peculiar old wallpaper and a small, cobweb filled window. The house examination continued down the hallway,passed the linen closet, to the bedroom at the end on the right. It too had soured carpet, but also two windows and a pretty big closet. Not a bad room all in all.
The final room in the house was the master bedroom. The windows in the master had been broken out and boarded up so we could only look by the light of our phones. The closet was decent but a little small. There was also a little half bath which had become quite moldy. I later saw the cast iron sink, which is a fun shade of blue so I saved it, but haven't found a use for it yet.
Obviously we knew this house would be a fixer-upper when we bought it for $17,000. Did I mention its nearly 1700 square feet, when you include the garage? That makes it about $10 a square foot. A great deal, but we'll also be working on it for years to come. The lot is 1.5 acres, with an old wood barn, a creek that runs around the property, and later we discovered two other little buildings farther behind the barn. Our lot is like a tall skinny triangle. The house is at the front part and it gets narrower as you go back. So that is the gyst of what we saw (and smelled) on our first expedition into the belly of this beast.
Beginning of the Process
This is my version of a panoramic photo of the house. It may be surprising that we chose this house from the way the outside looks, but we see it's potential. One day all the exterior will be one color with beautiful landscaping, a new roof and windows, and pops of color.
This is what I call our entry room. It will someday be the dining room. It opens up into the living room, kitchen, and our hallway. The arch leads into the living room.
These windows will be replaced eventually. The old delapidated ceiling fan must go.
This is the view of the front door.
The entry room from the living room. The door by the front door will be our coat closet. I want to line it with cedar and have a bench and coat hanger to the left of the closet.
This is a view of the kitchen, the pantry door, and the back door. I'm going to have a wall of pantries, not just that one door.
Our back door and kitchen sink. Notice the door knobs that there are two of instead of having a handle. Will be getting a new back door and windows as well.
The opening into the living room will be closed up and have our refrigerator put in it. All of the cabinets and walls come down for us to design from scratch.
Another view of the kitchen.
This is one side of the utility room/future laundry room. This side will have the front loading washer and dryer.
The future laundry room standing and looking the other direction. I want to keep that wall-mount ironing board, but don't know how the rest of the lay out will go.
This is the hallway, it leads to 3 bedrooms, a linen closet and a bathroom.
Our lovely yellow guest bath, with it's yellow sink, tub, and layers of wallpaper.
That door goes out to the front of the house. It's in about the same place the garage door would be.
Living room, built in book case and beautiful big window. The blue door goes into the garage.
Old rounded wood planks, that I'm not really a big fan of. They look like they should be in someone's cottage in the mountains. Not in our house.
The rounded brick place on the floor used to have a pot-bellied stove. This room was once the carport and the door on the back wall goes into the laundry room.
Note: I don't have any true beginning shots of the master bedroom because the windows were boarded up and there was no light in the ceiling. I will post pictures that are more of a during stage.




